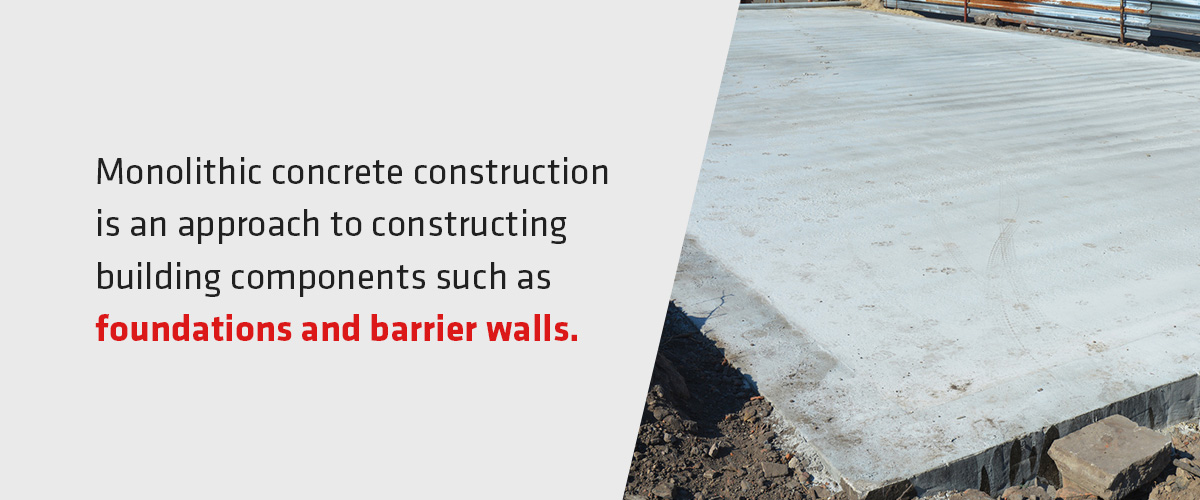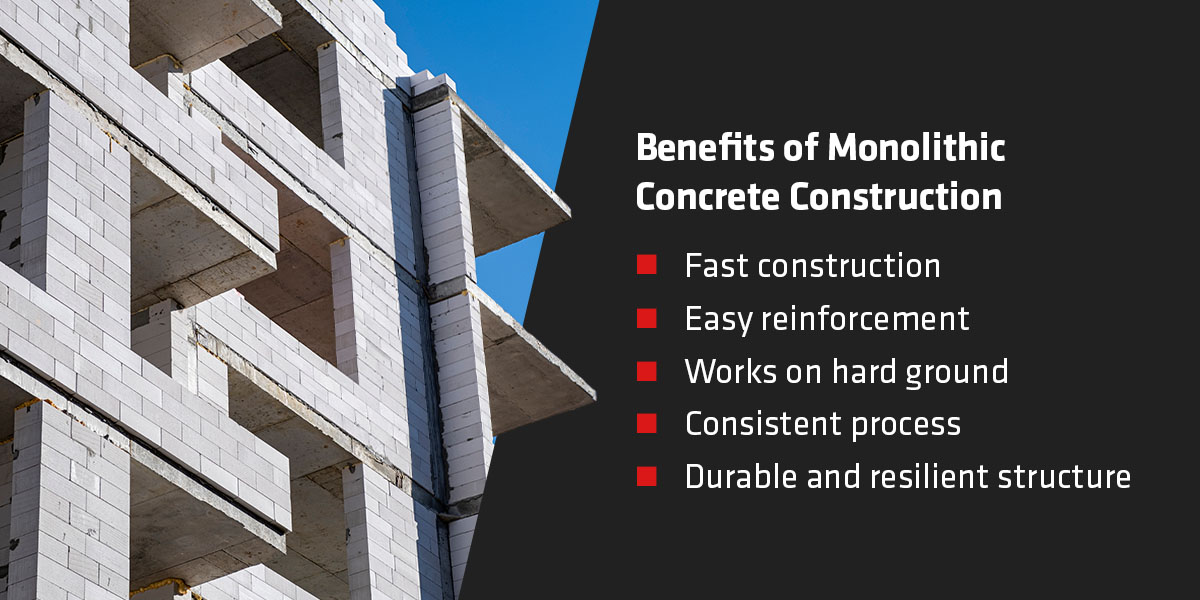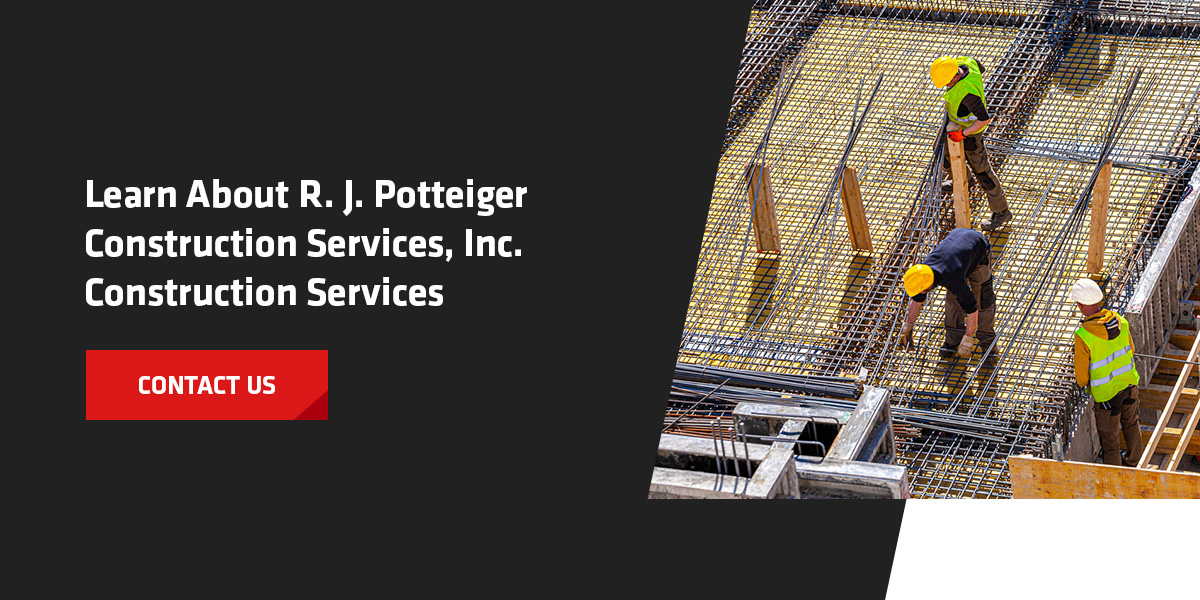MONOLITHIC CONCRETE CONSTRUCTION

Monolithic concrete construction is one of the most innovative forms of concrete construction available to companies today. In some situations, monolithic concrete construction is a highly attractive form of construction that can speed up the building process faster than other methods. As you consider concrete construction services, learn more about the history of monolithic concrete construction, along with its advantages and disadvantages.
What Is Monolithic Concrete Construction?
Monolithic concrete construction is an approach to constructing building components such as foundations and barrier walls. It has a long history, dating back to around a thousand years ago. Monolithic construction was possible in that era because laborers and craftspeople would create buildings and rooms by carving them from large rocks. Some of the earliest known monolithic structures date back to the monolithic churches built during the Zagwe dynasty, now Ethiopia, from 900 to 1270 A.D.
Now, monolithic construction consists of creating buildings by casting all the concrete components at once. Pouring concrete for everything at once saves time while providing a level, strong and reliable foundation and barrier walls. The modern technique, patented by Thomas Edison in 1917, began with constructing buildings using one concrete placement. At the time, Edison’s innovation was challenging to sell and underperformed in the market. Since then, however, this method has become important for meeting construction demands worldwide.
MONOLITHIC CONCRETE CONSTRUCTION VS. STEP-WISE CONSTRUCTION
Step-wise construction is the most common type of construction method. A step-wise construction project is completed in distinct stages rather than all at once. In contrast, monolithic concrete construction refers to a construction process completed all at one time. Since monolithic concrete construction is most commonly used with foundations, the following will compare the two different foundation construction methods.
STEP-WISE CONSTRUCTION
Traditional concrete foundations rely on step-wise construction. This construction process comes in three main parts:
- Transferring loads to the underlying soil
- Constructing foundation walls
- Pouring a slab
The first step to building a foundation using step-wise construction is the placement of footings. A footing refers to an area of concrete that has been placed deep in the soil. Usually, these footings are quite wide, as they are designed to spread a structure’s weight across the ground. By spreading the weight evenly, there’s less chance of a building moving or cracking.
Buildings and structures in colder climates can also benefit from them, as footings can prevent frost. Since footings are installed deep into the ground below the frost line, they prevent a structure from becoming damaged. Without footings or those that are improperly installed above the frost line, water can go through a cycle of thawing and freezing, which can result in cavities forming under the foundation that can cause the foundation to crumble and harm the building’s structural integrity.
After the footings are laid, the next step is to construct the foundation walls, which are placed on top of the footings and connect the whole building. You can often see these walls in unfinished basements.
The final component of step-wise construction is the slab, which rests on top of the footings and in between the foundation walls. Typically, this slab is your subfloor or basement floor and is made out of concrete.
With all of the steps it takes to complete a step-wise constructed foundation, companies often have to plan to spend a significant amount of time to pour and cure each element of the foundation. The extra time spent installing the foundation can lead to higher costs and a loss of productivity, leading some to look for more efficient methods.
MONOLITHIC CONSTRUCTION
A common alternative to step-wise foundations is creating a monolithic foundation slab through monolithic construction methods. Rather than installing each component of the concrete slab one at a time, monolithic slabs install the concrete slab and foundation footings together, helping you complete projects faster.
Due to the construction and nature of monolithic slabs, the foundation is often thinner compared to other foundation construction techniques. Generally, footings for monolithic concrete foundations only need 12 inches of space between the base and floor, and the slab is 4 inches thick.
Additionally, concrete monolithic slab foundations rest on top of a gravel bed, providing proper drainage. To ensure monolithic foundations are strong and durable enough to withstand heavy traffic, the concrete slab is reinforced with rebar or wire mesh. The reinforcements help lower the chances of cracking. If your new construction is in a colder climate, you can provide more support to the monolithic foundation by adding insulation.
PROS AND CONS OF MONOLITHIC CONCRETE CONSTRUCTION
Monolithic construction is often a much faster method for laying down the foundation of homes and is popular for developments where lots of homes need to be built quickly. There are a few other benefits to monolithic concrete construction, but there are also some disadvantages, leading companies to sometimes choose step-wise construction methods over the monolithic alternative. Before choosing a concrete service for your needs, learn the positives and negatives of monolithic construction.

Benefits of Monolithic Concrete Construction
Monolithic concrete construction is an alternative to other construction methods. People often choose the monolithic method because of its benefits, including:
- Fast construction: The entire construction process for monolithic concrete structures is quick, making it an optimal option when houses or other buildings need to get built quickly. One pour is all it takes to complete monolithic concrete construction, so there are no delays. Additionally, monolithic poured concrete only takes a few days to dry, which is faster than other methods.
- Easy reinforcement: Reinforcing monolithic slabs is easy if you’re worried about foundational cracks or poor structural integrity. Add steel mesh, rebar or another material for support to make the foundation extra durable.
- Works on hard ground: An excellent benefit of monolithic concrete construction is that it works in hard ground or rocky soil areas. The two types of settings don’t affect monolithic foundations much like they would with traditional construction pours. Consider monolithic concrete construction if you’re building on hard or rocky ground.
- Consistent process: Overall, the monolithic concrete process is short and straightforward. The consistent procedure makes it less likely for mistakes to happen, so you’ll have more similar outcomes across multiple features.
- Durable and resilient structure: With proper formation, monolithic structure components can last for decades with little to no issues. Regular maintenance and checkups on the structure components will help keep them in good condition.
MONOLITHIC CONSTRUCTION FAILURES
Though monolithic construction comes with many benefits, there are some downsides to using this method. Since monolithic structures don’t go deep enough to get under the freeze line, they’re not well-suited for colder climates, where freezing and thawing will be more likely and often lead to concrete cracking. Besides not being well-suited for cold weather, there are a few more potential negatives to using monolithic concrete:
- Not as versatile: Monolithic construction isn’t ideal for some projects. For example, it’s not available where the home has lots of fill dirt underneath it. You’ll often find a great deal of fill dirt in sites where many holes have had to be filled. Placing a monolithic slab over fill dirt can raise the likelihood that the concrete will crack. Step-wise construction, in contrast, can adjust to fill dirt and other conditions.
- Carbon intensive: One of the most significant downsides to monolithic concrete construction is that it’s the most carbon-intensive of all building construction methods. The embodied carbon found in monolithic structures tends to be quite high. This level of carbon isn’t environmentally friendly and can cause some builders not to use it as a result.
- Expensive for certain homesites: At times, monolithic concrete construction can be far more expensive than other options. Homes on slopes will require far too much concrete for a monolithic pour and end up being too expensive.
- Cracking due to excess weight: Monolithic construction isn’t a great choice when you have significant weight loads on your structure. For example, block exterior walls can cause the perimeter to crack if it was built via a monolithic pour.
- Can’t be used for elevated homes: Sometimes, local regulations cause a home to be elevated, such as when a home is being constructed in a flood zone. Since monolithic foundations are often much shallower than others, they won’t be able to elevate the home properly to meet the local safety codes or appearance regulations.

Learn About R. J. Potteiger Construction Services, Inc. Construction Services
Concrete construction plays a significant role in building structures. When you need to add concrete features to an area or develop a new building, ensure you work with a professional construction company with experience working with concrete. R. J. Potteiger Construction Services, Inc. offers various concrete services to help you complete construction projects.
Learn more about our capabilities and services by contacting us to speak with a representative.



